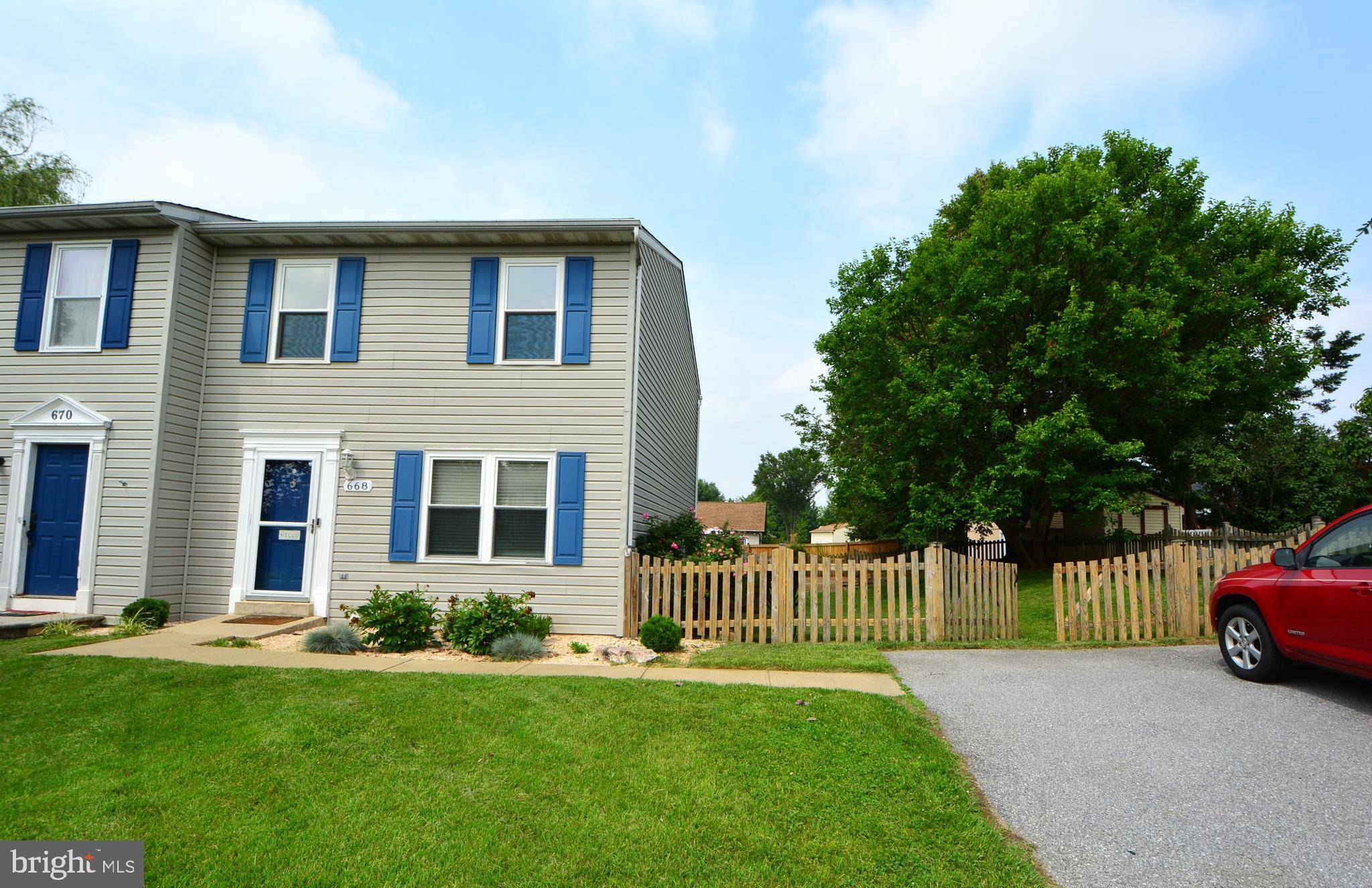Bought with Kathryn Meyers • Next Step Realty
For more information regarding the value of a property, please contact us for a free consultation.
668 JOHAHN DR Westminster, MD 21158
Want to know what your home might be worth? Contact us for a FREE valuation!

Our team is ready to help you sell your home for the highest possible price ASAP
Key Details
Sold Price $350,000
Property Type Single Family Home
Sub Type Twin/Semi-Detached
Listing Status Sold
Purchase Type For Sale
Square Footage 1,529 sqft
Price per Sqft $228
Subdivision The Greens Of Westminster
MLS Listing ID MDCR2028152
Sold Date 07/15/25
Style Colonial
Bedrooms 3
Full Baths 1
Half Baths 2
HOA Y/N Y
Abv Grd Liv Area 1,200
Year Built 1991
Annual Tax Amount $3,670
Tax Year 2024
Lot Size 5,747 Sqft
Acres 0.13
Property Sub-Type Twin/Semi-Detached
Source BRIGHT
Property Description
MOVE IN READY quick closing possible! Freshly painted white thru-out. New waterproof vinyl plank flooring just installed on upper level and lower level. Main level plank flooring & rear kitchen slider 4 yrs old. Living room has crown molding & 6 recess lights were installed in 2023.Large kitchen w/ island. Bathroom on each level! Basement exit, awning covers rear exit staircase to patio & deck, summer shade in pm hours! New rear$4,000 awning 2024. Exterior stairs black rail & gate in yr 2022 was $2,625 quality improvement. Water heater brand new! Vinyl tilt windows. HVAC, heat pump (9yrs) was replaced 2016. Roof was replaced in 2009 16yrs). Lender Pre-approval letter or proof of funds required with contract offers. No seller concessions.
Location
State MD
County Carroll
Zoning R-100
Direction Southwest
Rooms
Other Rooms Living Room, Bedroom 2, Bedroom 3, Kitchen, Family Room, Den, Bedroom 1, Bathroom 1, Half Bath
Basement Walkout Stairs, Sump Pump, Partially Finished
Interior
Interior Features Attic, Ceiling Fan(s), Kitchen - Eat-In, Kitchen - Island, Kitchen - Table Space, Recessed Lighting
Hot Water Electric
Heating Heat Pump(s)
Cooling Central A/C, Ceiling Fan(s)
Flooring Luxury Vinyl Plank
Equipment Built-In Microwave, Dishwasher, Disposal, Exhaust Fan, Oven/Range - Electric, Refrigerator, Water Heater
Fireplace N
Window Features Double Pane,Vinyl Clad
Appliance Built-In Microwave, Dishwasher, Disposal, Exhaust Fan, Oven/Range - Electric, Refrigerator, Water Heater
Heat Source Electric, Central
Laundry Basement
Exterior
Garage Spaces 2.0
Fence Wood
Utilities Available Under Ground
Water Access N
View Garden/Lawn, Trees/Woods, Street
Roof Type Shingle
Street Surface Paved
Accessibility 2+ Access Exits
Road Frontage City/County
Total Parking Spaces 2
Garage N
Building
Lot Description Front Yard, Landscaping, Level, Rear Yard, Road Frontage, SideYard(s)
Story 3
Foundation Concrete Perimeter
Sewer Public Sewer
Water Public
Architectural Style Colonial
Level or Stories 3
Additional Building Above Grade, Below Grade
Structure Type Dry Wall
New Construction N
Schools
Elementary Schools Westminster
Middle Schools West
High Schools Westminster
School District Carroll County Public Schools
Others
Senior Community No
Tax ID 0707102461
Ownership Fee Simple
SqFt Source Assessor
Security Features Main Entrance Lock,Smoke Detector
Special Listing Condition Standard
Read Less




