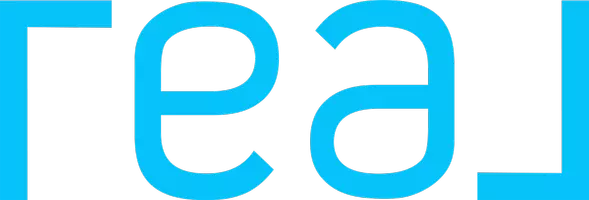Bought with Margaret A Gillespie • RE/MAX Components
For more information regarding the value of a property, please contact us for a free consultation.
1901 LYDEN RD Lutherville Timonium, MD 21093
Want to know what your home might be worth? Contact us for a FREE valuation!

Our team is ready to help you sell your home for the highest possible price ASAP
Key Details
Sold Price $730,000
Property Type Single Family Home
Sub Type Detached
Listing Status Sold
Purchase Type For Sale
Square Footage 4,405 sqft
Price per Sqft $165
Subdivision Valley Garth
MLS Listing ID MDBC2124060
Sold Date 05/29/25
Style Colonial
Bedrooms 5
Full Baths 4
HOA Y/N N
Abv Grd Liv Area 3,205
Year Built 1966
Available Date 2025-04-12
Annual Tax Amount $7,628
Tax Year 2024
Lot Size 1.030 Acres
Acres 1.03
Lot Dimensions 3.00 x
Property Sub-Type Detached
Source BRIGHT
Property Description
Deadline for Highest & Bests Offer: Monday 4/14th at 12:00n Introducing 1901 Lyden Rd in the Pot Spring corridor community of Valley Garth! This wonderful 5BR-4 Full Bath Colonial sits on a gracious acre lot & has an oversized 2 car garage, covered front porch & a rear stone patio. Enter into the two story foyer with its sweeping curved staircase. To the left is a very large living room with a wood-burning stone fireplace that connects to a formal dining room. Enter the spacious granite eat-in kitchen from the center hall foyer or the dining room. The kitchen is comfortably open to family room to the rear of the house. The family room has hardwood floors, a brick 2nd fireplace with a gas hook-up option. The family room opens onto a stone patio. Beside the kitchen is the laundry room/mud room area, and a very nice 1st floor office/den with its own exterior door, next to a 4th full bath. The upper level are has a large primary BR & bath with hardwood floors, a walk-in closet + a LG double closet and is large enough for a sitting room or exercise area. There are an additional 4 BR's with hardwood floors on this level and they are served by 2 additional full hall bathrooms. In the huge lower level you will find a incredible finished space for a man-cave, teenager hang-out, recreational fun and hobbies! New Roof in 2017-New Hot Water Heater 2022-The 2 Zones of Gas FHA Heat & Central Air Conditioning includes a brand new Furnace/CAC sytem in the lower level & the 2nd zone in the attic has a brand new CAC system & a 10 year old gas furnace in good working condition. Both of the fireplace chimneys have been inspected & all needed work has been completed+the furnace flue also has a new flue liner! Please note that the windows & the left sink in the back upstairs bathroom are being sold 'AS-IS'. Sellers are providing a First American One Year Warranty!! Enjoy the peaceful nature of the coi pond off the patio, & the blooming flowers of this beautifully landscaped yard. Come tour this wonderful home as soon as possible!
Location
State MD
County Baltimore
Zoning R
Direction South
Rooms
Other Rooms Living Room, Dining Room, Primary Bedroom, Bedroom 2, Bedroom 3, Bedroom 4, Bedroom 5, Kitchen, Family Room, Foyer, Laundry, Office, Recreation Room, Storage Room, Utility Room, Bathroom 2, Bathroom 3, Primary Bathroom, Full Bath
Basement Full, Partially Finished, Shelving, Improved, Sump Pump
Interior
Interior Features Bathroom - Stall Shower, Bathroom - Tub Shower, Attic, Built-Ins, Carpet, Ceiling Fan(s), Chair Railings, Cedar Closet(s), Crown Moldings, Dining Area, Exposed Beams, Family Room Off Kitchen, Floor Plan - Traditional, Formal/Separate Dining Room, Kitchen - Country, Kitchen - Eat-In, Kitchen - Table Space, Pantry, Primary Bath(s), Laundry Chute, Recessed Lighting, Upgraded Countertops, Walk-in Closet(s), Wood Floors
Hot Water Natural Gas
Heating Forced Air, Zoned
Cooling Central A/C, Ceiling Fan(s), Zoned
Flooring Carpet, Solid Hardwood, Ceramic Tile
Fireplaces Number 2
Fireplaces Type Fireplace - Glass Doors, Mantel(s), Screen, Wood, Brick
Equipment Built-In Microwave, Built-In Range, Dishwasher, Disposal, Dryer, Exhaust Fan, Microwave, Icemaker, Refrigerator, Washer, Water Heater, Water Dispenser
Fireplace Y
Appliance Built-In Microwave, Built-In Range, Dishwasher, Disposal, Dryer, Exhaust Fan, Microwave, Icemaker, Refrigerator, Washer, Water Heater, Water Dispenser
Heat Source Natural Gas
Laundry Main Floor
Exterior
Exterior Feature Patio(s), Porch(es)
Parking Features Garage - Side Entry, Garage Door Opener, Additional Storage Area, Built In, Oversized
Garage Spaces 8.0
Utilities Available Cable TV Available
Water Access N
View Garden/Lawn
Roof Type Architectural Shingle
Accessibility None
Porch Patio(s), Porch(es)
Attached Garage 2
Total Parking Spaces 8
Garage Y
Building
Lot Description Corner, Landscaping, Pond, Rear Yard, SideYard(s)
Story 3
Foundation Block
Sewer Public Sewer
Water Public
Architectural Style Colonial
Level or Stories 3
Additional Building Above Grade, Below Grade
New Construction N
Schools
Elementary Schools Timonium
Middle Schools Ridgely
High Schools Dulaney
School District Baltimore County Public Schools
Others
Senior Community No
Tax ID 04080804051630
Ownership Fee Simple
SqFt Source Assessor
Special Listing Condition Standard
Read Less




