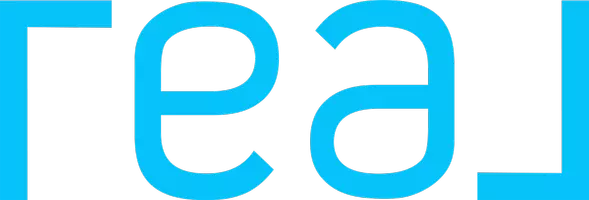Bought with Seth M Shapero • Redfin Corp
For more information regarding the value of a property, please contact us for a free consultation.
4 WORTHINGTON RIDGE CT Reisterstown, MD 21136
Want to know what your home might be worth? Contact us for a FREE valuation!

Our team is ready to help you sell your home for the highest possible price ASAP
Key Details
Sold Price $710,000
Property Type Single Family Home
Sub Type Detached
Listing Status Sold
Purchase Type For Sale
Square Footage 3,588 sqft
Price per Sqft $197
Subdivision Worthington Ridge
MLS Listing ID MDBC2118476
Sold Date 04/17/25
Style Contemporary
Bedrooms 4
Full Baths 3
Half Baths 1
HOA Y/N N
Abv Grd Liv Area 2,888
Originating Board BRIGHT
Year Built 1987
Available Date 2025-03-09
Annual Tax Amount $5,814
Tax Year 2024
Lot Size 1.280 Acres
Acres 1.28
Property Sub-Type Detached
Property Description
This stunning 4-bedroom, 3.5-bathroom home is located in the sought-after Worthington Hillside II subdivision in Reisterstown. Step inside to a bright entryway with vaulted ceilings, stained glass windows, and gleaming hardwood floors throughout. The spacious living room features a double-sided fireplace shared with the family room. The open kitchen boasts stainless steel appliances, upgraded countertops, a breakfast area, and access to a large backyard deck. The main level also includes a half bath, laundry room, and garage access. Upstairs, you'll find three bedrooms, a full bath, and a spacious primary suite with a walk-in closet and private bath. The lower level offers a fourth bedroom, a spa-like full bath, a luxurious sauna, and an entertainment room with a theater. Major updates include a new main water line (2015), a 50-year roof (2020), and a Lennox HVAC system (2019) with a 16-year warranty. The backyard is perfect for entertaining, featuring a huge deck, a screened-in porch, and a shed. Conveniently located near I-795 with easy access to major highways and shopping. Don't miss out on this incredible home!
Location
State MD
County Baltimore
Zoning R
Rooms
Basement Fully Finished, Rear Entrance
Interior
Interior Features Breakfast Area, Dining Area, Floor Plan - Open, Recessed Lighting, Sauna, Upgraded Countertops, Walk-in Closet(s), Wood Floors
Hot Water Natural Gas
Heating Heat Pump(s)
Cooling Central A/C
Fireplaces Number 1
Fireplaces Type Gas/Propane
Equipment Built-In Microwave, Dishwasher, Disposal, Oven/Range - Gas, Refrigerator, Stainless Steel Appliances
Fireplace Y
Appliance Built-In Microwave, Dishwasher, Disposal, Oven/Range - Gas, Refrigerator, Stainless Steel Appliances
Heat Source Natural Gas
Exterior
Exterior Feature Deck(s), Porch(es)
Parking Features Inside Access
Garage Spaces 2.0
Water Access N
Accessibility None
Porch Deck(s), Porch(es)
Attached Garage 2
Total Parking Spaces 2
Garage Y
Building
Story 3
Foundation Other
Sewer Private Septic Tank
Water Public
Architectural Style Contemporary
Level or Stories 3
Additional Building Above Grade, Below Grade
New Construction N
Schools
School District Baltimore County Public Schools
Others
Senior Community No
Tax ID 04042000005500
Ownership Fee Simple
SqFt Source Assessor
Special Listing Condition Standard
Read Less




