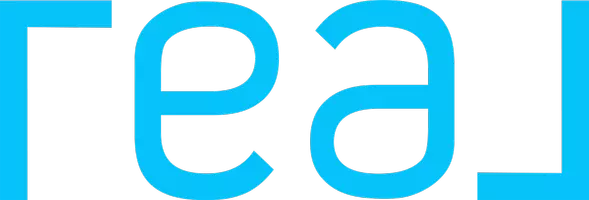1415 SWANN ST NW Washington, DC 20009
OPEN HOUSE
Sun Jul 13, 2:00pm - 4:00pm
UPDATED:
Key Details
Property Type Townhouse
Sub Type Interior Row/Townhouse
Listing Status Active
Purchase Type For Sale
Square Footage 2,115 sqft
Price per Sqft $685
Subdivision 14Th Street Corridor
MLS Listing ID DCDC2210116
Style Victorian
Bedrooms 3
Full Baths 3
Half Baths 1
HOA Y/N N
Abv Grd Liv Area 1,462
Year Built 1920
Annual Tax Amount $10,263
Tax Year 2025
Lot Size 1,216 Sqft
Acres 0.03
Property Sub-Type Interior Row/Townhouse
Source BRIGHT
Property Description
Elegant 20'-Wide Victorian on Coveted Swann Street.
Situated on one of Logan Circle's most sought-after blocks, this beautifully preserved 20'-wide Victorian offers historic charm, modern comforts, and flexible living with a legal rental unit—Cert. of Occupancy has been issued.
The main residence spans two levels, featuring 2 bedrooms and 2.5 bathrooms. Timeless architectural details—original crown moldings, inlaid fireplace surround tile, and warm heart-of-pine wood floors—are thoughtfully preserved throughout. The spacious, open kitchen is perfect for cooking and entertaining, complete with a breakfast bar, walk-in pantry, and a window, ideal for a kitchen herb garden. A full laundry room and powder room round out the main level.
Upstairs, both bedrooms enjoy en suite bathrooms. The primary suite includes a proper dressing room and a spa-like marble bathroom with a double vanity and in-floor radiant heating.
A lush, private garden with mature wisteria and curated plantings creates a tranquil outdoor retreat rarely found in city living.
The lower level includes a one-bedroom, one-bathroom apartment with a private vestibule entry that doubles as a mudroom. Ideal for guests or rental income, this level also includes a sizable owner's storage closet.
Location
State DC
County Washington
Zoning R4B
Direction South
Rooms
Basement English, Front Entrance, Fully Finished, Rear Entrance
Interior
Interior Features Bathroom - Tub Shower, Bathroom - Walk-In Shower, Combination Dining/Living, Crown Moldings, Kitchen - Gourmet, Kitchen - Island, Pantry, Primary Bath(s), Primary Bedroom - Bay Front, Recessed Lighting, Skylight(s), Walk-in Closet(s), Window Treatments, Wood Floors
Hot Water Natural Gas
Heating Forced Air, Heat Pump(s)
Cooling Central A/C
Flooring Wood
Fireplaces Number 1
Equipment Commercial Range, Dishwasher, Disposal, Dryer - Front Loading, Exhaust Fan, Icemaker, Microwave, Oven/Range - Gas, Range Hood, Refrigerator, Stainless Steel Appliances, Washer - Front Loading, Water Heater
Fireplace Y
Window Features Double Hung,Screens,Skylights,Transom,Wood Frame
Appliance Commercial Range, Dishwasher, Disposal, Dryer - Front Loading, Exhaust Fan, Icemaker, Microwave, Oven/Range - Gas, Range Hood, Refrigerator, Stainless Steel Appliances, Washer - Front Loading, Water Heater
Heat Source Electric
Laundry Main Floor
Exterior
Exterior Feature Deck(s)
Water Access N
Accessibility None
Porch Deck(s)
Garage N
Building
Story 3
Foundation Slab
Sewer Public Sewer
Water Public
Architectural Style Victorian
Level or Stories 3
Additional Building Above Grade, Below Grade
New Construction N
Schools
School District District Of Columbia Public Schools
Others
Senior Community No
Tax ID 0206//0827
Ownership Fee Simple
SqFt Source Assessor
Security Features Carbon Monoxide Detector(s),Electric Alarm,Monitored,Security System,Smoke Detector
Special Listing Condition Standard




