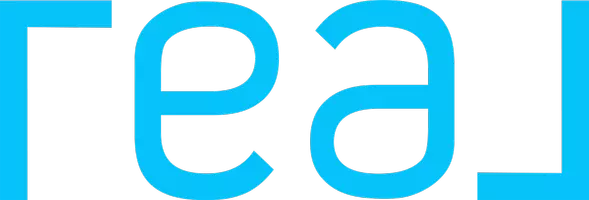6117 BLUE WHALE CT Waldorf, MD 20603
UPDATED:
Key Details
Property Type Single Family Home
Sub Type Detached
Listing Status Active
Purchase Type For Rent
Square Footage 1,620 sqft
Subdivision Hampshire
MLS Listing ID MDCH2044860
Style Colonial
Bedrooms 3
Full Baths 2
Half Baths 1
HOA Fees $45/ann
HOA Y/N Y
Abv Grd Liv Area 1,620
Year Built 1989
Lot Size 4,912 Sqft
Acres 0.11
Property Sub-Type Detached
Source BRIGHT
Property Description
Upstairs, the large owner's suite boasts vaulted ceilings and a spa-like bath with a rain shower. Two additional bedrooms share a full bath with a separate vanity area. Enjoy abundant natural light from the upgraded windows and luxury vinyl flooring throughout.
Major updates include a new roof, furnace, AC, and water heater (all 2022). A concrete driveway fits 3+ cars, plus a new backyard shed for storage. Community amenities include a clubhouse, tennis courts, lake, and trails. Just 10 minutes to St. Charles Town Center and close to DC, Northern VA, and military bases.
Turn-key, stylish, and perfectly located—schedule your tour today!
Location
State MD
County Charles
Zoning R
Interior
Interior Features Attic, Breakfast Area, Family Room Off Kitchen, Floor Plan - Open, Kitchen - Gourmet, Kitchen - Island, Kitchen - Table Space, Pantry, Primary Bath(s), Recessed Lighting, Upgraded Countertops, Walk-in Closet(s)
Hot Water Electric
Heating Heat Pump(s)
Cooling Ceiling Fan(s), Programmable Thermostat, Heat Pump(s), Central A/C
Equipment Dishwasher, Disposal, Stainless Steel Appliances, Water Heater, Built-In Microwave, Dryer, Oven/Range - Electric, Refrigerator, Washer
Fireplace N
Window Features Double Pane,Energy Efficient,Screens
Appliance Dishwasher, Disposal, Stainless Steel Appliances, Water Heater, Built-In Microwave, Dryer, Oven/Range - Electric, Refrigerator, Washer
Heat Source Electric
Laundry Main Floor
Exterior
Utilities Available Cable TV
Amenities Available Community Center, Jog/Walk Path, Lake, Pool - Outdoor, Tot Lots/Playground
Water Access N
Roof Type Asphalt
Accessibility None
Garage N
Building
Story 2
Foundation Slab
Sewer Public Sewer
Water Public
Architectural Style Colonial
Level or Stories 2
Additional Building Above Grade, Below Grade
New Construction N
Schools
High Schools Call School Board
School District Charles County Public Schools
Others
Pets Allowed Y
HOA Fee Include Management,Snow Removal,Trash,Other
Senior Community No
Tax ID 0906179460
Ownership Other
SqFt Source Assessor
Security Features Exterior Cameras
Pets Allowed Cats OK, Dogs OK
Virtual Tour https://my.matterport.com/show/?m=9U9cw32uyik




