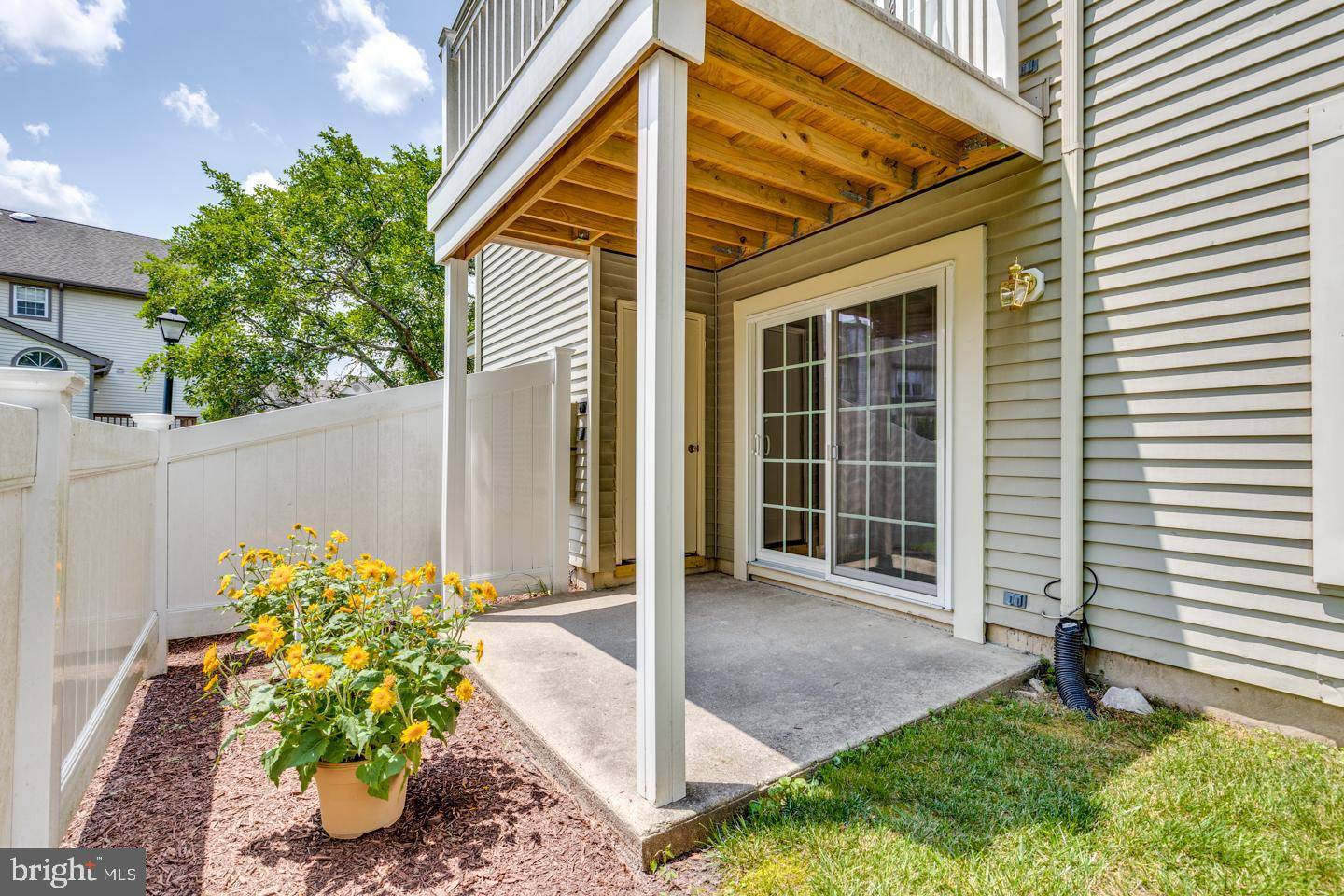2005A SUTTON PL Mount Laurel, NJ 08054
UPDATED:
Key Details
Property Type Condo
Sub Type Condo/Co-op
Listing Status Active
Purchase Type For Sale
Square Footage 970 sqft
Price per Sqft $267
Subdivision Laurel Creek
MLS Listing ID NJBL2089660
Style Contemporary
Bedrooms 2
Full Baths 1
Condo Fees $259/mo
HOA Y/N N
Abv Grd Liv Area 970
Year Built 1990
Annual Tax Amount $2,431
Tax Year 2005
Property Sub-Type Condo/Co-op
Source BRIGHT
Property Description
Location
State NJ
County Burlington
Area Mount Laurel Twp (20324)
Zoning RESDN
Rooms
Main Level Bedrooms 2
Interior
Interior Features Kitchen - Eat-In
Hot Water Natural Gas
Heating Forced Air
Cooling Central A/C
Inclusions washer, dryer, refrigerator, microwave
Equipment Dishwasher, Washer, Dryer, Refrigerator, Built-In Microwave
Fireplace N
Appliance Dishwasher, Washer, Dryer, Refrigerator, Built-In Microwave
Heat Source Natural Gas
Laundry Main Floor
Exterior
Amenities Available None
Water Access N
Accessibility None
Garage N
Building
Story 1
Unit Features Garden 1 - 4 Floors
Sewer Public Sewer
Water Public
Architectural Style Contemporary
Level or Stories 1
Additional Building Above Grade
New Construction N
Schools
High Schools Lenape
School District Lenape Regional High
Others
Pets Allowed Y
HOA Fee Include Common Area Maintenance,All Ground Fee,Ext Bldg Maint,Lawn Maintenance,Snow Removal,Trash
Senior Community No
Tax ID 24-00311 01-00001-C2005
Ownership Condominium
Acceptable Financing Conventional, VA, FHA
Listing Terms Conventional, VA, FHA
Financing Conventional,VA,FHA
Special Listing Condition Standard
Pets Allowed Number Limit




