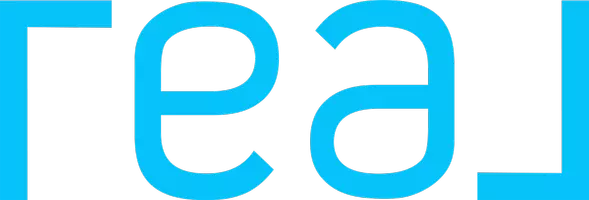179 CHIPPEWA TRL Albrightsville, PA 18210
UPDATED:
Key Details
Property Type Single Family Home
Sub Type Detached
Listing Status Active
Purchase Type For Sale
Square Footage 1,395 sqft
Price per Sqft $235
Subdivision Mount Pocahontas
MLS Listing ID PACC2006144
Style Contemporary
Bedrooms 5
Full Baths 2
HOA Fees $756/ann
HOA Y/N Y
Abv Grd Liv Area 1,395
Year Built 1995
Annual Tax Amount $2,371
Tax Year 2024
Lot Size 0.641 Acres
Acres 0.64
Lot Dimensions 0.00 x 0.00
Property Sub-Type Detached
Source BRIGHT
Property Description
Location
State PA
County Carbon
Area Penn Forest Twp (13419)
Zoning RESIDENTIAL
Rooms
Other Rooms Living Room, Dining Room, Bedroom 2, Bedroom 3, Bedroom 4, Kitchen, Bedroom 1, Bathroom 1, Bathroom 2
Main Level Bedrooms 1
Interior
Interior Features Breakfast Area, Carpet, Ceiling Fan(s), Dining Area, Floor Plan - Open, Kitchen - Eat-In, Skylight(s)
Hot Water Electric
Heating Baseboard - Electric
Cooling Ceiling Fan(s), Window Unit(s)
Fireplaces Number 1
Equipment Dishwasher, Microwave, Oven/Range - Electric, Refrigerator
Fireplace Y
Appliance Dishwasher, Microwave, Oven/Range - Electric, Refrigerator
Heat Source Electric
Laundry Main Floor
Exterior
Garage Spaces 4.0
Water Access N
View Mountain
Accessibility None
Road Frontage Road Maintenance Agreement
Total Parking Spaces 4
Garage N
Building
Story 2
Foundation Crawl Space
Sewer On Site Septic
Water Well
Architectural Style Contemporary
Level or Stories 2
Additional Building Above Grade, Below Grade
New Construction N
Schools
School District Jim Thorpe Area
Others
Pets Allowed Y
Senior Community No
Tax ID 12A-51-DP1485 & 12A-51-DP-1483
Ownership Fee Simple
SqFt Source Estimated
Acceptable Financing Cash, Conventional, FHA, USDA, VA
Listing Terms Cash, Conventional, FHA, USDA, VA
Financing Cash,Conventional,FHA,USDA,VA
Special Listing Condition Standard
Pets Allowed No Pet Restrictions




