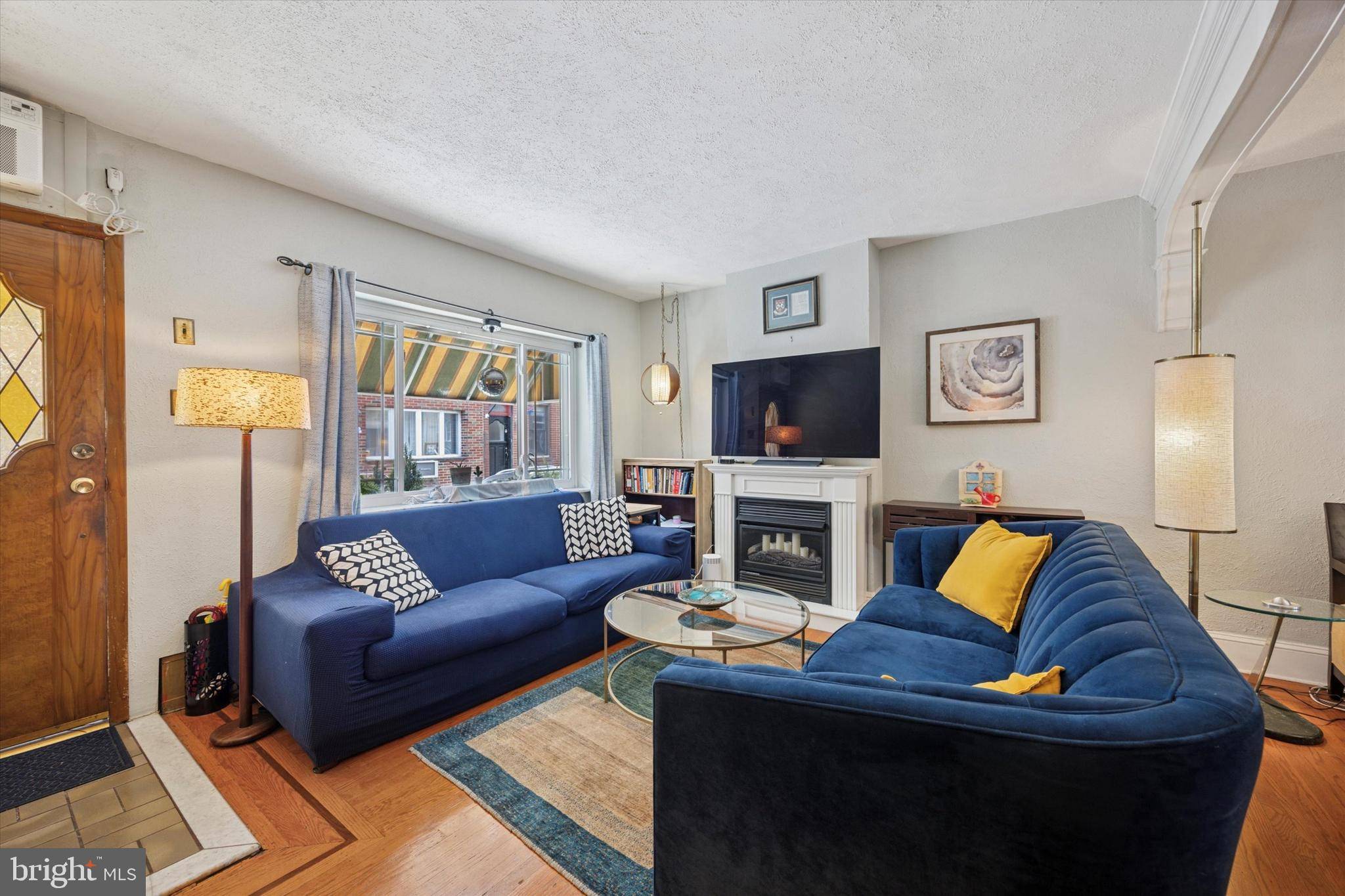Bought with Emily Nussbaum • Compass Pennsylvania, LLC
1643 S CAMAC ST Philadelphia, PA 19148
UPDATED:
Key Details
Sold Price $350,000
Property Type Townhouse
Sub Type Interior Row/Townhouse
Listing Status Sold
Purchase Type For Sale
Square Footage 780 sqft
Price per Sqft $448
Subdivision Passyunk Square
MLS Listing ID PAPH2485326
Sold Date 07/16/25
Style Traditional
Bedrooms 2
Full Baths 1
HOA Y/N N
Abv Grd Liv Area 780
Year Built 1925
Available Date 2025-05-30
Annual Tax Amount $3,737
Tax Year 2024
Lot Size 585 Sqft
Acres 0.01
Lot Dimensions 15.00 x 39.00
Property Sub-Type Interior Row/Townhouse
Source BRIGHT
Property Description
The main level features a bright, open layout that flows from the living room to the dining area and into a fully remodeled kitchen. Enjoy high-end appliances, custom cabinetry, a deep sink, upgraded countertops, and a custom wood prep area. A bar with marble detailing provides extra storage and a natural divide between the kitchen and dining space—perfect for hosting and daily living.
Upstairs, the bathroom has been completely renovated with a tiled shower, new vanity, and added storage. Both bedrooms have been refreshed with refinished hardwood floors (2023), painted trim, and updated finishes. The staircase has also been restored, including refinished steps and handrails.
Major recent upgrades include a new roof (2024), window replacements (2022–2023), a new water heater, and a restored rear patio—ideal for gardening, grilling, or relaxing outdoors. Additional improvements include a sump pump replacement, furnace maintenance, and wrought iron planters that add charm and curb appeal.
Enjoy easy access to acclaimed restaurants, the Italian Market, parks, and community events along Passyunk Avenue. Public transit, bike lanes, and walkability to Center City make this an unbeatable location.
Location
State PA
County Philadelphia
Area 19148 (19148)
Zoning RSA5
Rooms
Other Rooms Living Room, Dining Room, Bedroom 2, Kitchen, Basement, Bedroom 1, Full Bath
Basement Unfinished
Interior
Interior Features Bathroom - Walk-In Shower, Built-Ins, Combination Dining/Living, Floor Plan - Open, Upgraded Countertops, Wood Floors
Hot Water Natural Gas
Heating Radiator
Cooling Wall Unit, Window Unit(s)
Flooring Hardwood
Fireplaces Number 1
Fireplaces Type Gas/Propane
Equipment Built-In Range, Dishwasher, Dryer, Microwave, Oven/Range - Gas, Range Hood, Refrigerator, Stainless Steel Appliances, Washer, Water Heater
Furnishings Partially
Fireplace Y
Appliance Built-In Range, Dishwasher, Dryer, Microwave, Oven/Range - Gas, Range Hood, Refrigerator, Stainless Steel Appliances, Washer, Water Heater
Heat Source Natural Gas
Laundry Basement
Exterior
Exterior Feature Patio(s)
Water Access N
Roof Type Flat
Accessibility None
Porch Patio(s)
Garage N
Building
Story 2
Foundation Stone
Sewer Public Sewer
Water Public
Architectural Style Traditional
Level or Stories 2
Additional Building Above Grade, Below Grade
New Construction N
Schools
School District Philadelphia City
Others
Senior Community No
Tax ID 394600000
Ownership Fee Simple
SqFt Source Assessor
Acceptable Financing Cash, Conventional, FHA, VA
Listing Terms Cash, Conventional, FHA, VA
Financing Cash,Conventional,FHA,VA
Special Listing Condition Standard




